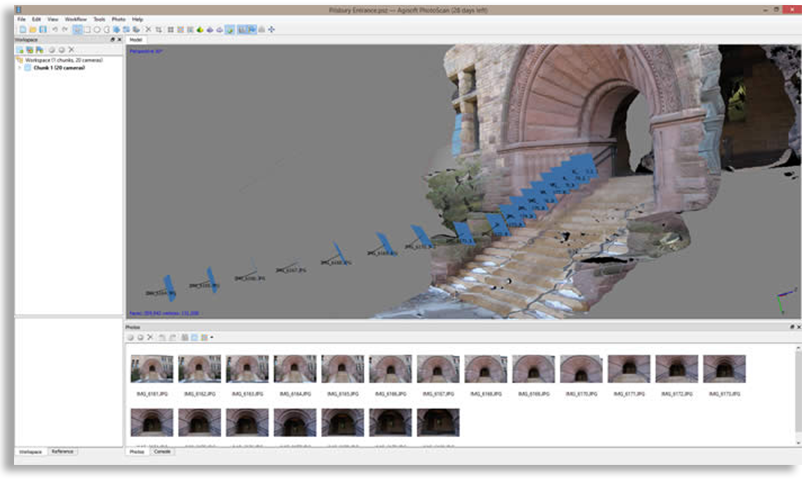Architecture as Catalyst
In 2015, I had the honor of being a guest instructor at the University of Minnesota, where I co-taught a week-long intensive course on “Reading Façades: Integrating Human and Computer Vision” with Andrea Johnson in the School of Architecture. The course was part of the College of Design’s “Architecture as Catalyst” series, and Johnson and I led workshops on blending manual and automated approaches to the capacious notion of a “façade.” Graduate students experimented mostly with photogrammetry techniques to model an array of façades on Minnesota’s campus, including the façades of the Weisman Art Museum, Pillsbury and Rapson Halls, Coffman Memorial Union, and McNamara Alumni Center. Some techniques aimed for fidelity, while others privileged the traversal and production of space.
More educators and practitioners joined me that week to teach their own Catalyst courses: Leah Beuchley (designer and engineer) on ephemeral façades and resilience, Doris Kim Sung (biologist, architect, and USC professor of architecture) on living surfaces and building envelopes, Hideyuki Nakayama (architect) on architecture of the mask, Omar Gandhi (architect) on water and architectural form, and Ian Harris (architectural cinematographer) on architectural filmmaking. Each of us also gave a public talk while we were there.
A link to the syllabus for “Reading Façades” is below. I also point to course documentation, student work, Minnesota’s official pages for the “Architecture as Catalyst” series, material from my Catalyst talk, and recordings of all guest instructor talks. After that appear descriptions of both the Catalyst series and “Reading Façades.” Many thanks to Andrea for inviting me and then teaching with me.

Reading Façades: Integrating Human and Computer Vision
March 2015 | University of Minnesota, with Andrea Johnson | Graduate course for ten students
Links: syllabus (PDF); documentation by Andrea Johnson (PDF); work by students, Sam Daley, Jeremy Bernardy and Erica Hway, Chris Massey and Xin Hu, and Dustin Schipper (ISSUU); official page for “Architecture as Catalyst” (HTML); official page for Catalyst 2015 (HTML); my Catalyst talk (HTML); videos of all Catalyst 2015 guest instructor talks (YouTube)
This course was sponsored by University of Minnesota’s College of Design.
Architecture as Catalyst
Architecture as Catalyst is an annual week-long event, bringing new ideas, conversations, and expertise to the school by inviting guests from around the world to run experimental workshops with graduate students and give public lectures on their work. Each year, the week before spring break, first and second year graduate architecture students engage with the guests and host faculty in intensive five-day workshops, each focused around a unique set of ideas and techniques.
The primary goal of Catalyst is to raise the level of discourse about design and to provoke leaps in perception of what design can be. The workshops serve as intense, rigorous, transformative and creative sparks within the spring semester, and participants then re-engage their peer groups able to share new ways of thinking, communicating and making.
Catalyst guests have ranged from experienced educators to practitioners to artists, both within and outside the discipline of architecture. Workshops span a wide field of topics, such as parametric modeling, digital fabrication, smart materials, sensory objects, food science, filmmaking, sound recording, book arts, stereotomy, and photogrammetry.
“Reading Façades: Integrating Human and Computer Vision”
Guest Instructor: Jentery Sayers, University of Victoria
Faculty Instructor: Andrea J. Johnson, AIA, LEED BD+C, UMN School of Architecture
How does the emergence of computer vision, or machine phenomenology, inform our interpretations of the built environment? How can the face or exterior of a building be detected, organized, and understood? Instead of approaching human and computer vision in a binary fashion, how might they be blended to ask questions about society, technology, and design? In this workshop, we will combine image capture, Python programming, and physical computing techniques with object‐detection frameworks in order to not only expand existing perceptions of built environments but also consider the relevance of computer vision to building facade design, archiving, and analysis. Here, the affordances of computer vision to systematically, superficially, and rapidly detect, describe, and model 3D objects will prove informative. These affordances will be combined with critical studies of algorithms and computational culture. Students will participate in hands‐on, introductory workshops on Python, photogrammetry, image processing, machine learning, and physical computing. No previous experience in these areas will be assumed.
Terms:
- Computer Vision: methods for acquiring, processing, analyzing, and understanding images
- Object Recognition: task of finding and identifying objects in an image or video sequence
- Machine Learning: algorithms that can learn from data
- Photogrammetry: taking measurements from photos to determine locations of surface points
- Physical Computing: interactive physical systems using software and hardware that can sense and respond to the analog world
- Python Programming: an open‐source, high‐level, easy to learn programming language
For more information, please see the syllabus for the course.
Featured image and second image, both of Pillsbury Hall, care of Sam Daley, Andrea Johnson, and Architecture as Catalyst at the University of Minnesota. Used with permission. I created this page on 28 July 2019 and last updated it on 30 January 2022.